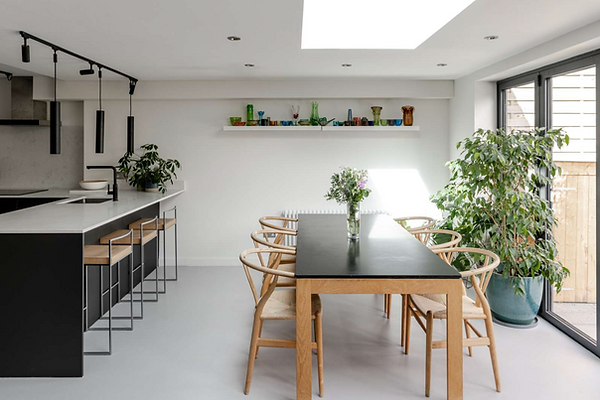Newbury Close
Extension and Internal Re-configuration.


Tucked away just off the Hadham Road in the centre of Bishops Stortford conservation area, is a short row of five town houses. Built in 1969, the terrace and a single detached house at the top of the road were designed by the Cambridge-based architects, Lyster, Grillet & Harding.
The terraced houses are constructed with reinforced concrete floors and brick ends which are staggered equally as the houses rise up the slope. Each house has an enclosed spiral stair connecting the three levels. The houses were built with integrated underfloor heating throughout, and strip (ribbon) windows on the upper two floors that fill the spaces with light.
The original floor plans provided a double garage on the ground floor with a room behind giving access to the garden. The first floor was the main full depth living and dining room with a small kitchen and cloak room. The top floor contained three bedrooms and a family bathroom.
Most owners have now relocated the kitchen to the ground floor taking up some of the oversized garage area. Each house has space for two cars to the front
The current layout has a reconfigured ground floor to provide a large open plan kitchen, dining and seating area overlooking the courtyard garden. The middle floor is one large living room, with the top floor being two double bedrooms each with their own bathroom.


Extension Proposals

Each end of the faceted wall returns before the full height glazing starts. The clerestory glazing ‘floats the roof above the wall. The wall is clearly
expressed with glazing above and to both ends.
An important part of the design is the continuation of the garden boundary fence to the Hadham Road elevation. This is proposed at the same height as the extension wall so as to provide continuity. The fence is proposed in slatted vertical timber batons to match the facade cladding.

Formx architects, a practice based in Bishops Stortford, worked on a design for number 1 Newbury Close during 2022. A planning application was submitted to expand the ground floor further to the boundary. The design completely reworks the existing side extension to provide a modernist pavilion type building with clerestory windows and a glazed front and rear. The design integrates the new building with the existing brick gable end wall and the entrance, by allowing the brick wall to run down and through to the front porch and door, visible through the glazed front space. The planning drawings can be see here