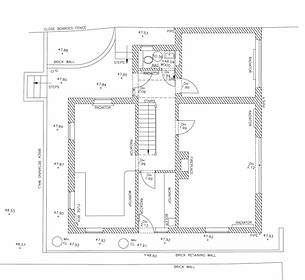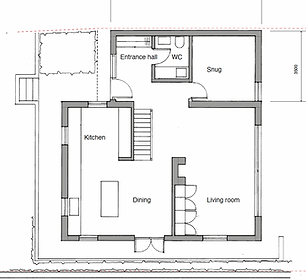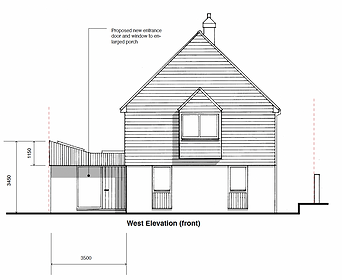Old Road / Harlow
Extension in Conservation Area

The compact detached house sits close to the River Stort in the Old Harlow conservation area. It has a steep pitched roof and a simple square plan with a small lean-to porch to one side. Below plans compare the 'before and after' layout of the ground floor plan.
Our client can clearly see the potential to bring more light into the house and better organise the ground floor plan. Formx Architects have prepared a planning application which reconfigures the ground floor and extends the entrance are. Comparison of the existing and proposed ground floor plans shows the advantages clearly.
The proposed ground floor resists merging to make an open plan layout but instead opens up the central hall/circulation space so a free-flow arrangement links rooms and provides long views through the house bringing in the landscape and allowing light to penetrate deep into the core of the house. The kitchen and dining area is increased in size by the relocation of the utility room.

Planning Submission drawing. Project completed


